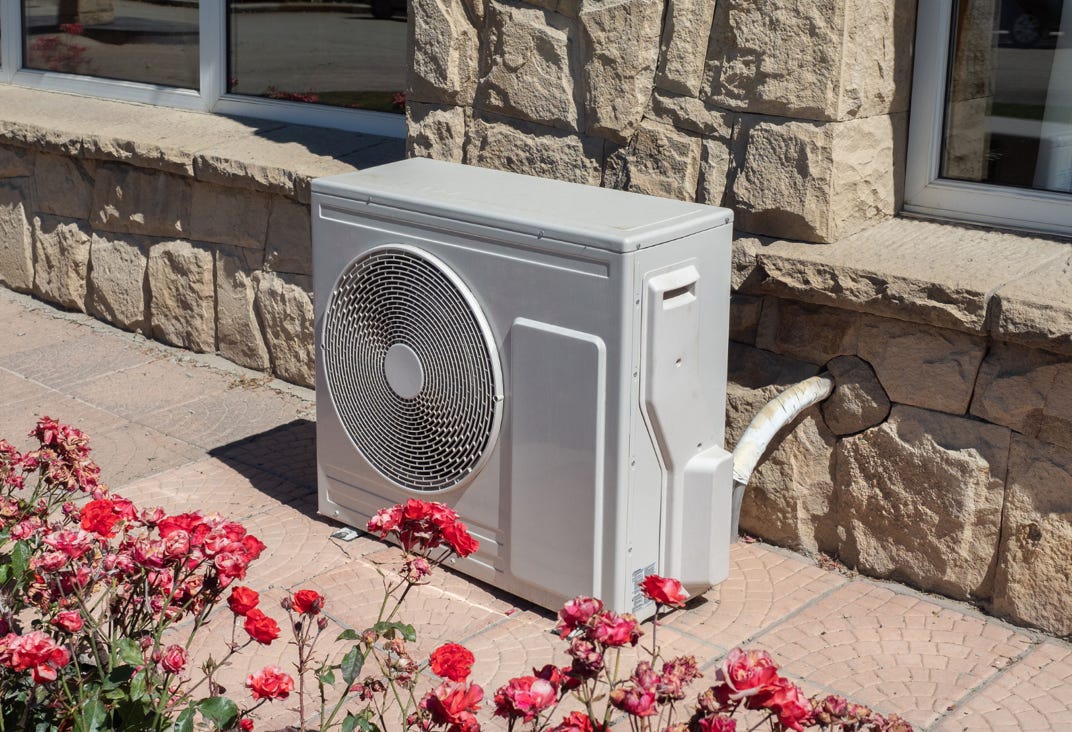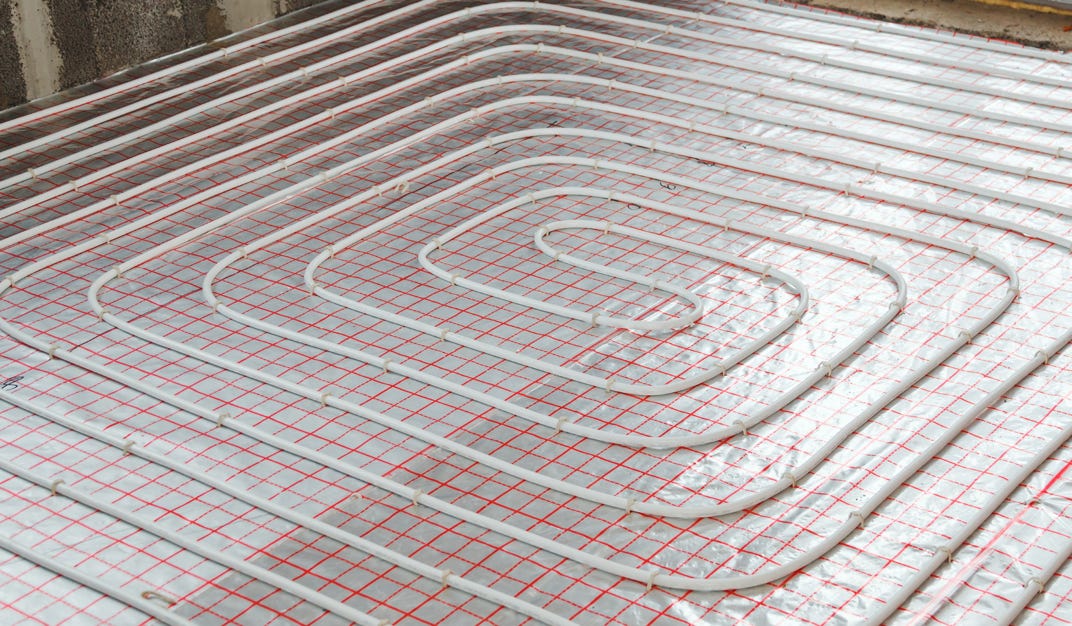Plot Environmental Features
- Central heating and hot water provided by air source heat pumps
- Sustainable stormwater drainage system
- High levels of insulation to walls, floors & roof spaces
- Double glazed windows & doors provide high levels of thermal insulation and reduced heat loss
- Low energy lighting throughout
- Rainwater butts
- Retrofit solar panel installation available
We are part of the solution to Net-Zero.
“We don’t build dreams, but build an environmental reality”
- Grange Country Homes
Site Manager
We are planting over 100 trees on the Grange Country Homes Development


Insulation and Thermal Positioning
- We insulate your roof space with high performance insulation to standards in excess of building regulations
- We also insulate your ground floor slab to complete an unbroken thermal envelope.
- We pay particular attention to the prevention of gaps around windows, doors, floor boards and in the roof space.
Underfloor Heating
- In a world of rising energy costs underfloor heating is the most cost-effective controllable way to heat a home
- UFH gently and evenly warms the ground floor through a network of hot water pipes
- Water temperatures in UFH can run as low as 35°C
- No hotspots or cold draughts

Heat Pump and Intelligent Heat Control
- For every 1kW of electricity used to power the pump, you get 3kW of heat.
- The systems absorb low grade heat from the external air, and raises its temperature efficiently to be suitable to heat water for space heating and hot water.
- The systems provide water temperatures of up to 55°C (without a backup electric heater) in ambient temperatures as low as -3°C.

The Future is Green or Not At All.
Our homes are created with cutting-edge technology that not only creates a better quality of life for all but produce life time savings in energy costs which in turn creates a more sustainable way of living.
Images - Computer Generated Images are indicative only. Artists' impressions are drawn from an imaginary viewpoint within an open space and are intended to give an impression of the house design. Photographs are from previous developments. Neither the artists' impressions nor the photographs are intended to give an accurate description of any specific property offered for sale, its setting or its surroundings.
Specification - The details outlined are intended to give a general indication of the proposed specification. The developer operates a policy of continuous product development and reserves the right to alter any part of the development specification at any time. Where brands are specified the developer reserves the right to replace the brand with another of equal quality or better.
Development Layouts - These do not show final details of gradients of land, boundary treatments, local authority street lighting or landscaping. We aim to build according to the layout, but occasionally we do have to change house designs, boundaries, landscaping and the positions of roads, footpaths, street lighting and other features as the development proceeds.
Floorplans - Floorplans and dimensions are taken from architectural drawings and could vary during construction. They are provided for guidance only. Total areas are provided as gross internal areas. Dimensions are for guidance only and all measurements and areas may vary within a tolerance of 5%. Dimensions are not intended to be used for carpet sizes, appliance space or items of furniture. Bathroom and kitchen layouts are indicative only and do not form any part of your contract.