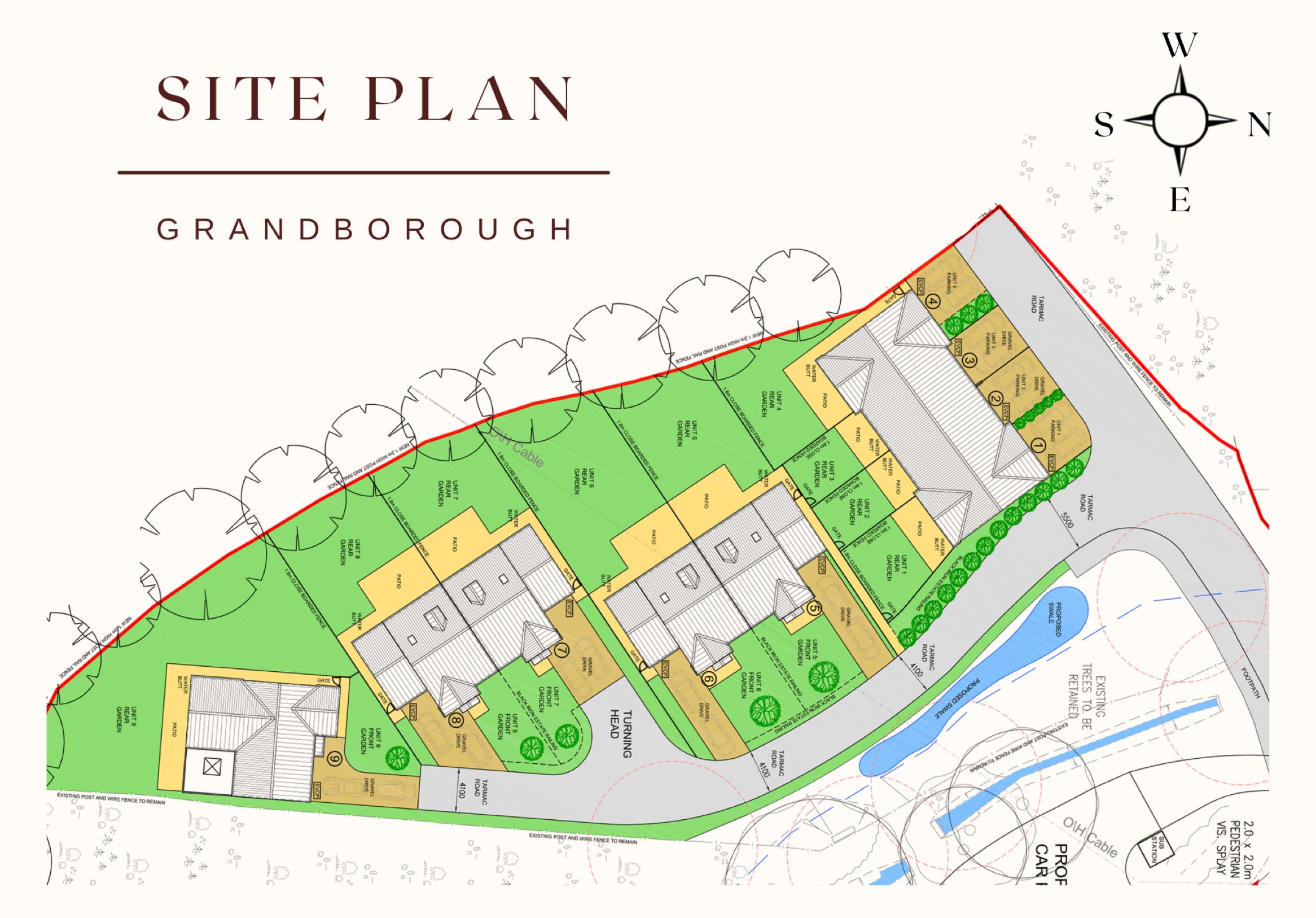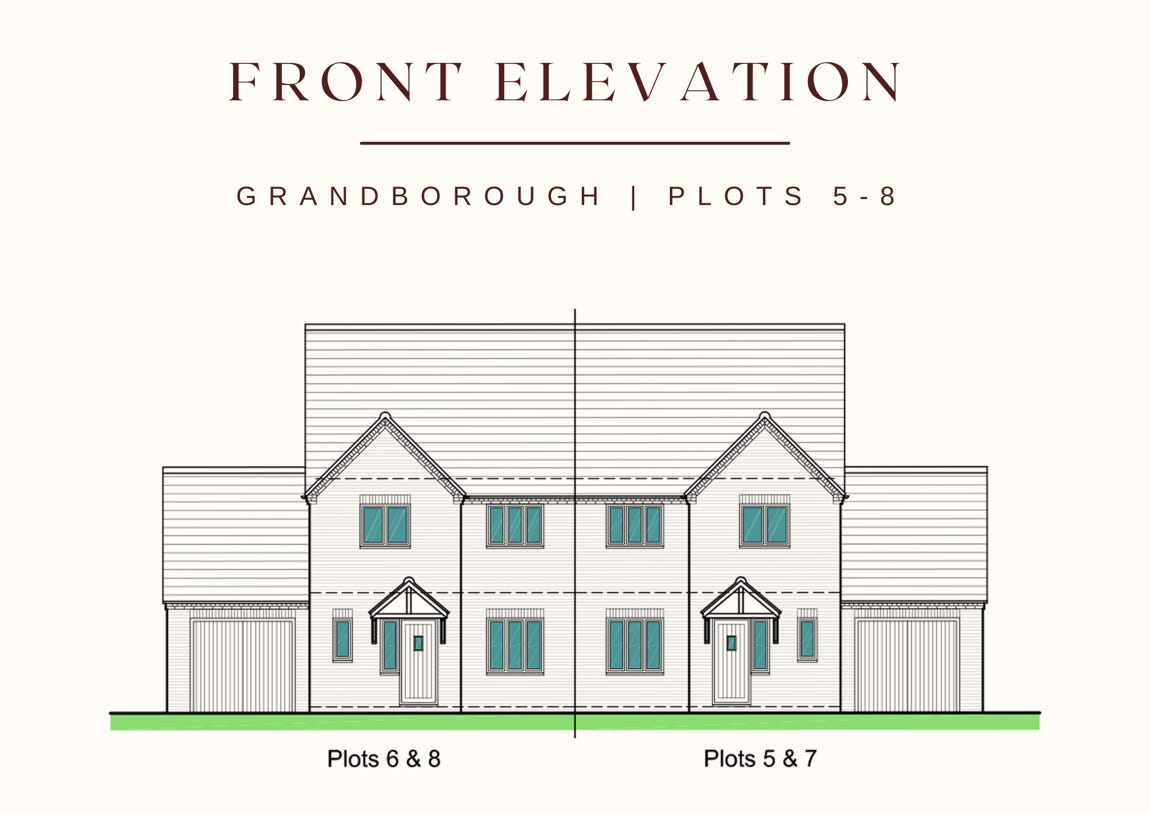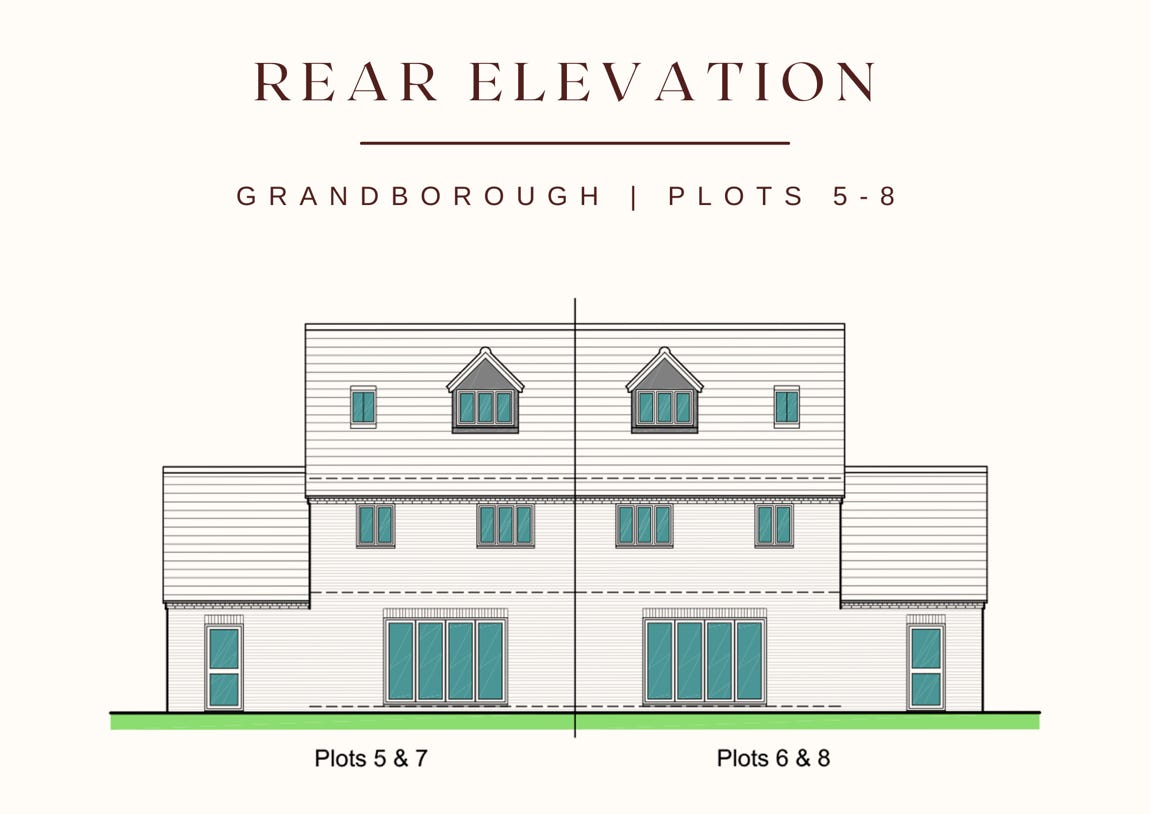

Plots 5-8

Images - Computer Generated Images are indicative only. Artists' impressions are drawn from an imaginary viewpoint within an open space and are intended to give an impression of the house design. Photographs are from previous developments. Neither the artists' impressions nor the photographs are intended to give an accurate description of any specific property offered for sale, its setting or its surroundings.
Specification - The details outlined are intended to give a general indication of the proposed specification. The developer operates a policy of continuous product development and reserves the right to alter any part of the development specification at any time. Where brands are specified the developer reserves the right to replace the brand with another of equal quality or better.
Development Layouts - These do not show final details of gradients of land, boundary treatments, local authority street lighting or landscaping. We aim to build according to the layout, but occasionally we do have to change house designs, boundaries, landscaping and the positions of roads, footpaths, street lighting and other features as the development proceeds.
Floorplans - Floorplans and dimensions are taken from architectural drawings and could vary during construction. They are provided for guidance only. Total areas are provided as gross internal areas. Dimensions are for guidance only and all measurements and areas may vary within a tolerance of 5%. Dimensions are not intended to be used for carpet sizes, appliance space or items of furniture. Bathroom and kitchen layouts are indicative only and do not form any part of your contract.