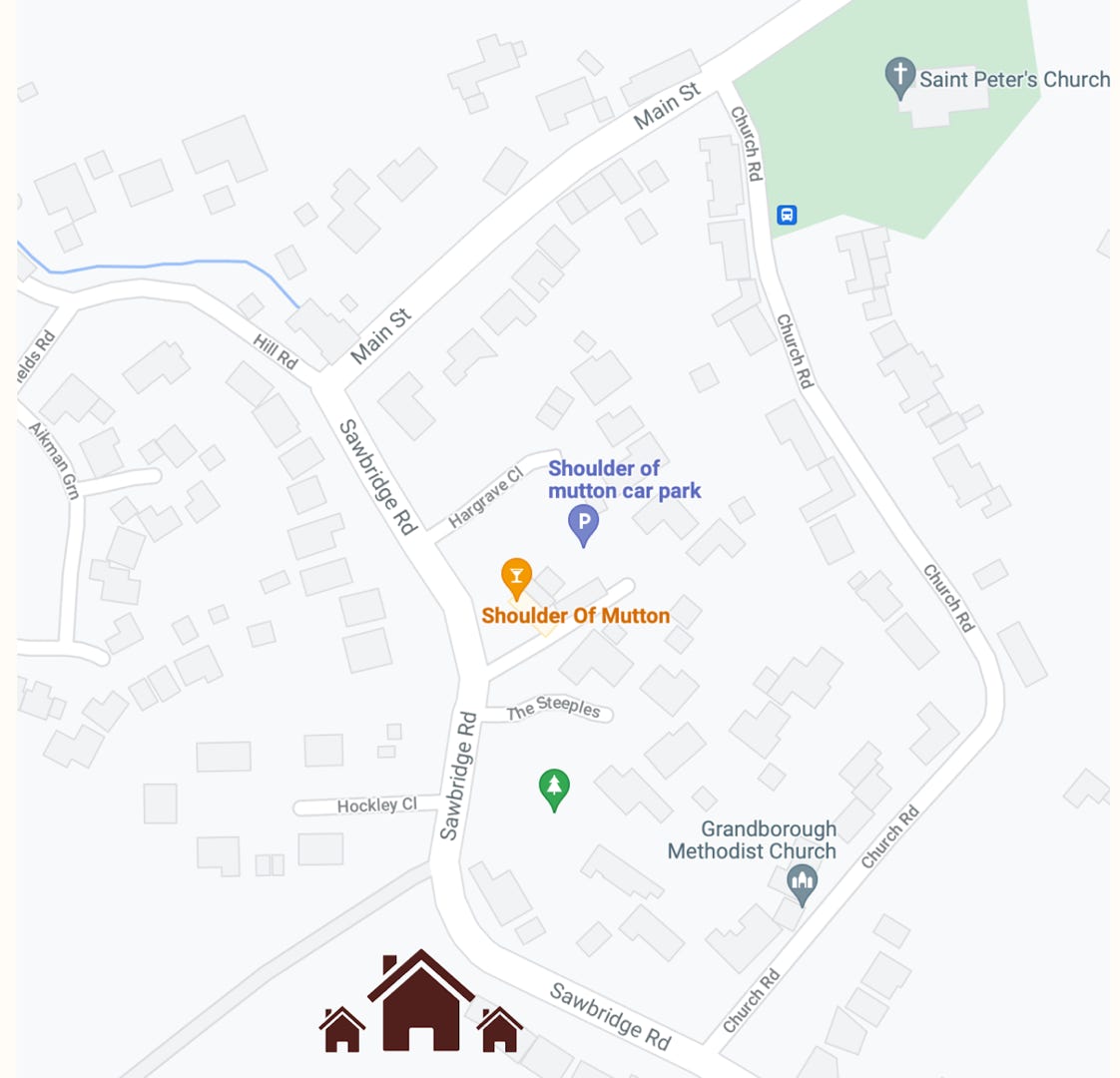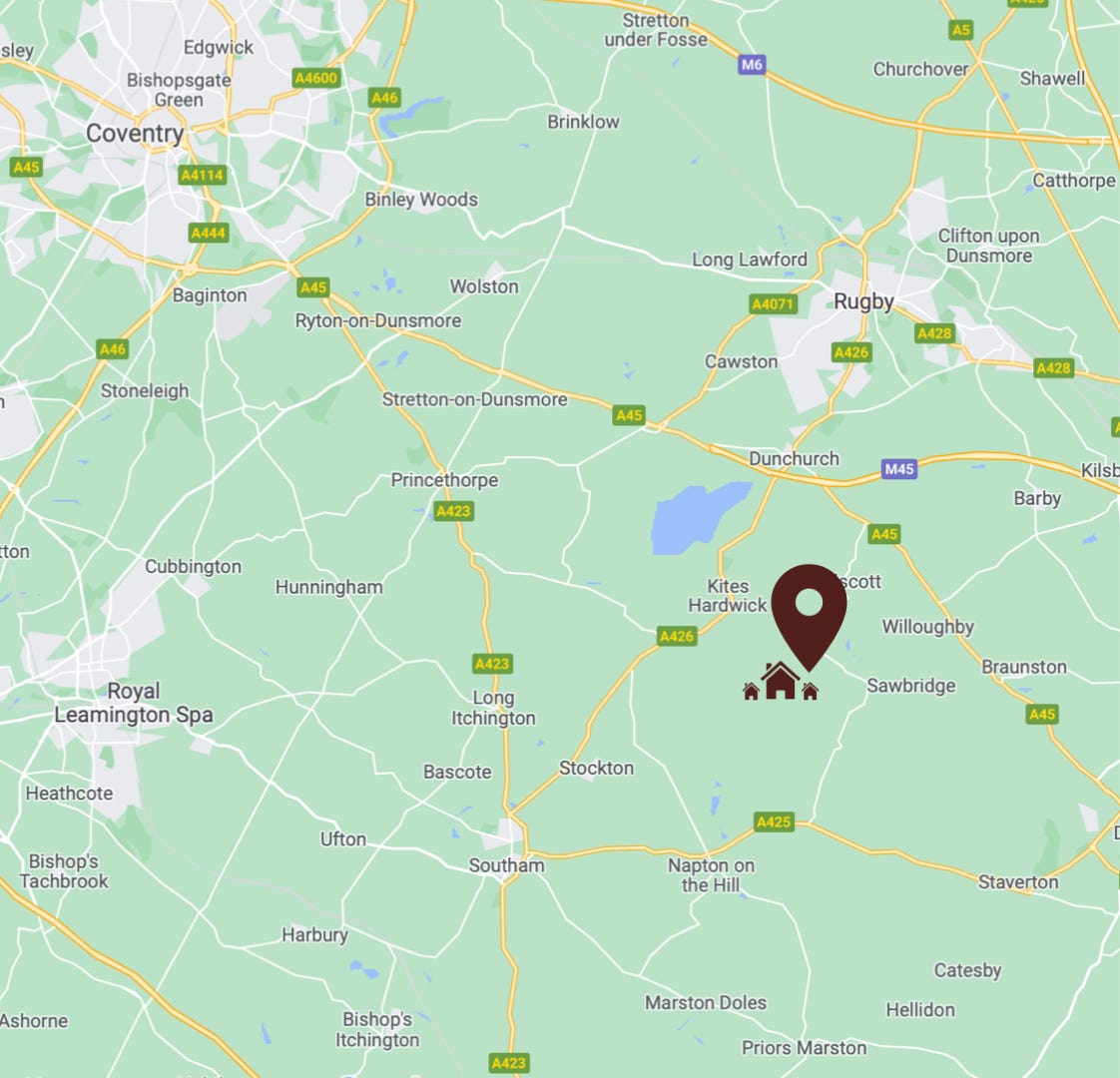
Grandborough is a quaint, countryside village with gorgeous views and local amenities.
Set in North Warwickshire, The Grange Farm development is within easy reach of Rugby, Northampton, Coventry, Banbury, Leamington Spa, Stratford upon Avon and Warwick. It is just a short drive to the nearby M45 and M1, so you will always be well connected to the Midlands, London and beyond.
Grange Farm is located just a 3 minute walk to the local pub, Shoulder of Mutton, which is the perfect spot for a drink and some delicious, hearty food.

Travel
BY CAR
Leamington-Spa
Warwick
Banbury
Stratford-upon-Avon
BY TRAIN
Rugby
Long Buckby
Leamington Spa
Coventry
Banbury
Warwick Parkway
Rugby to London Euston
Rugby to Birmingham New Street
12.2 miles
17.7 miles
20 miles
26.8 miles
5.8 miles
8.3 miles
11 miles
13 miles
20 miles
21 miles
(52 mins)
(35 mins)
Primary Schools
Leamington Hastings Church of England Academy
Dunchurch Infant School
Dunchurch Boughton CofE Junior School
Braunston Church of England Primary School
Barby Church of England Primary School
Bilton CofE Junior School
Stockton Primary School
St Lawrence CofE Primary School
Bawnmore Community Infant School
Bilton Infant School

2.3 miles
2.8 miles
2.8 miles
3.2 miles
3.7 miles
3.8 miles
3.8 miles
3.9 miles
3.9 miles
4.2 miles
Find the dream home for you & your family
Senior Schools
Rugby High School
Rugby Free Secondary School
Bilton School
Harris Church of England Academy
Ashlawn School
Lawrence Sheriff School
Southam College
The Parker E-ACT Academy
The Avon Valley School and Performing Arts College
Princethorpe College

3.8 miles
4.4 miles
4.5 miles
4.6 miles
4.7 miles
5.2 miles
5.5 miles
5.5 miles
6.1 miles
6.5 miles
Shops & Amenities
PUBS
Shoulder of Mutton
Blue Lias Inn
Boathouse Canalside Pub
Admiral Nelson Public House
SHOPPING
Rugby Central (Market mall)
Elliott's Field Retail Park
Warwickshire Shopping Park
Bicester Retail Village
SUPERMARKETS
Sainsbury’s
Tesco Express
Asda
3 min walk
5 miles
4 miles
5.1 miles
7.1 miles
8 miles
13.6 miles
40 miles
5.2 miles
5.7 miles
7.1 miles
Health
NEAREST OPTICIANS
Mobile Eyes Opticians
Boots-Rugby - Market St
Vision Express
Janet Porter Opticians
Specsavers Opticians
Scrivens Opticians
Blackham Opticians
Gray Opticians
Anstee & Proctor
Haywards Opticians
Home isn’t just a place, it’s a feeling
5 miles
5.3 miles
5.3 miles
5.3 miles
5.4 miles
5.4 miles
5.4 miles
5.4 miles
5.8 miles
5.8 miles
NEAREST DENTAL PRACTICES
Time for Teeth Ltd
Paddox Dental Practice
Atwal & Barot Practice
Dorset House Dental
Mr & Mrs See
Ms S Rahimi & Associates
Southam Dental
Holywell House Rugby
Regent Street Dental Practice
One Dental
2.5 miles
4.9 miles
5.2 miles
5.2 miles
5.3 miles
5.4 miles
5.4 miles
5.4 miles
5.4 miles
5.4 miles
DOCTORS’ SURGERIES
Dunchurch Surgery
Bilton Green Surgery
Bennfield Surgery
Central Surgery
Westside Medical Centre
Whitehall Medical Practice
Clifton Road Surgery
Southam Surgery
Monksfield Surgery
Market Quarter Medical Practice
2.8 miles
4.3 miles
5.2 miles
5.2 miles
5.2 miles
5.2 miles
5.3 miles
5.4 miles
5.5 miles
5.7 miles
Images - Computer Generated Images are indicative only. Artists' impressions are drawn from an imaginary viewpoint within an open space and are intended to give an impression of the house design. Photographs are from previous developments. Neither the artists' impressions nor the photographs are intended to give an accurate description of any specific property offered for sale, its setting or its surroundings.
Specification - The details outlined are intended to give a general indication of the proposed specification. The developer operates a policy of continuous product development and reserves the right to alter any part of the development specification at any time. Where brands are specified the developer reserves the right to replace the brand with another of equal quality or better.
Development Layouts - These do not show final details of gradients of land, boundary treatments, local authority street lighting or landscaping. We aim to build according to the layout, but occasionally we do have to change house designs, boundaries, landscaping and the positions of roads, footpaths, street lighting and other features as the development proceeds.
Floorplans - Floorplans and dimensions are taken from architectural drawings and could vary during construction. They are provided for guidance only. Total areas are provided as gross internal areas. Dimensions are for guidance only and all measurements and areas may vary within a tolerance of 5%. Dimensions are not intended to be used for carpet sizes, appliance space or items of furniture. Bathroom and kitchen layouts are indicative only and do not form any part of your contract.
25 Regent Street
RUGBY
Warwickshire
CV21 2PE