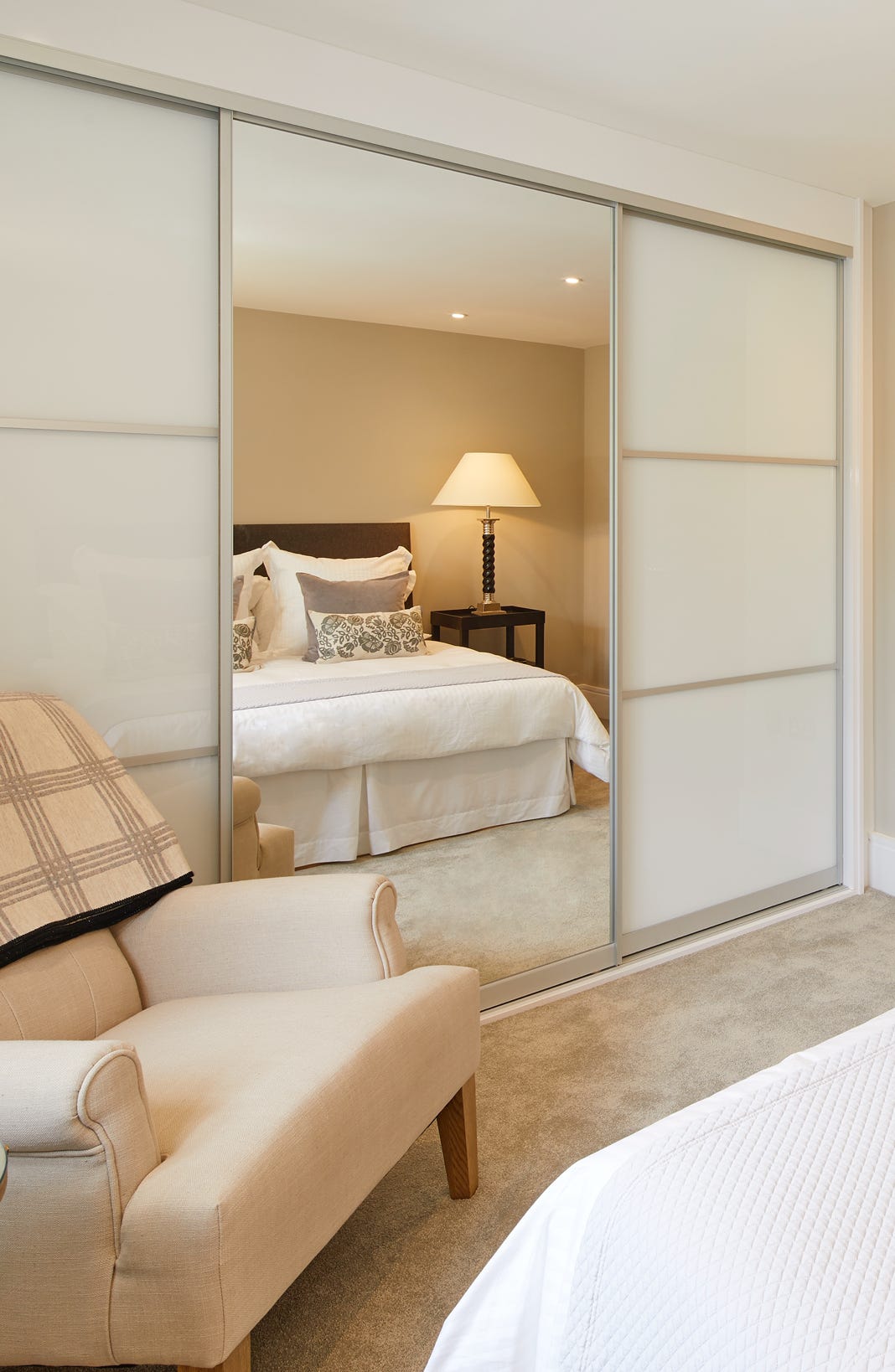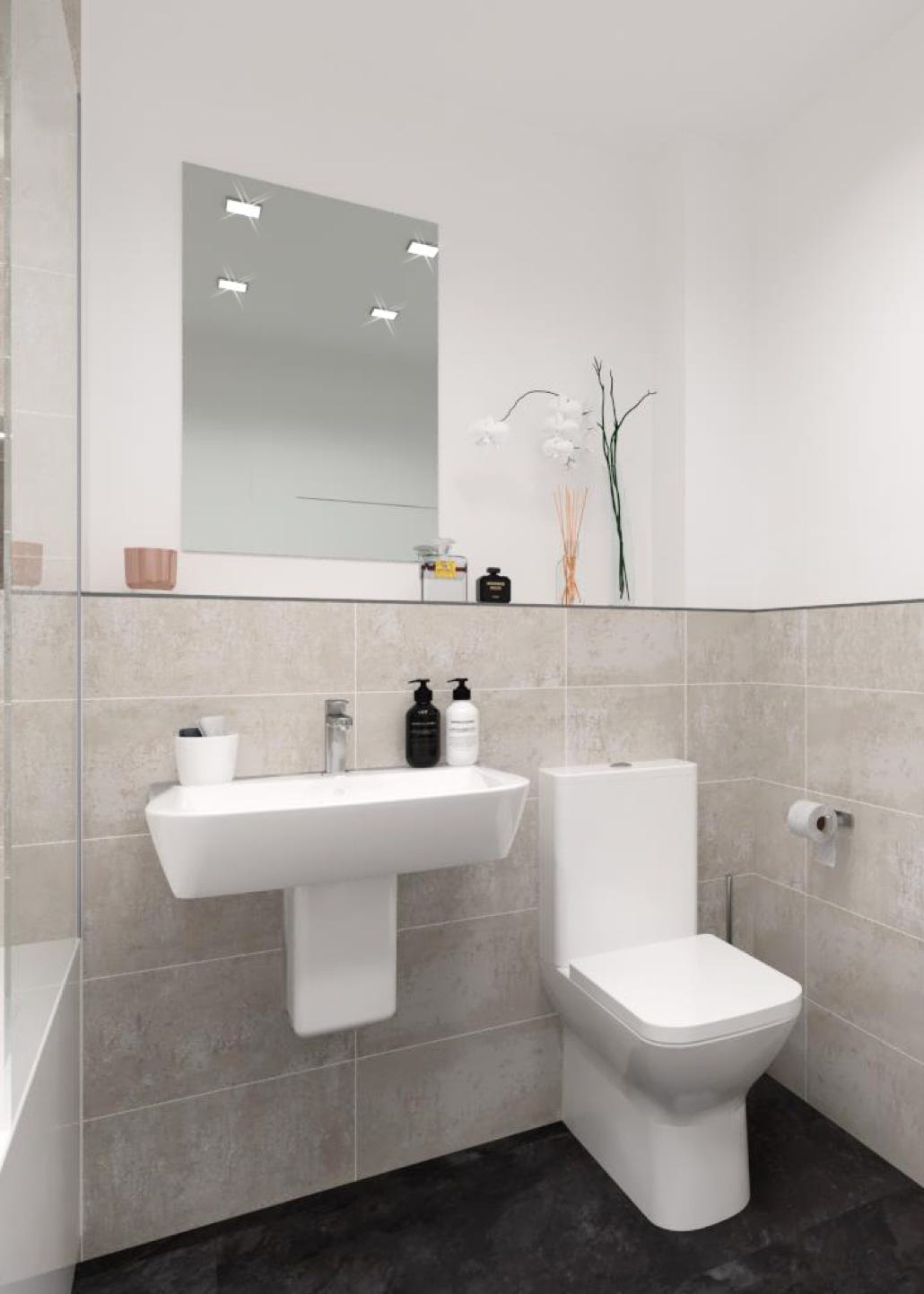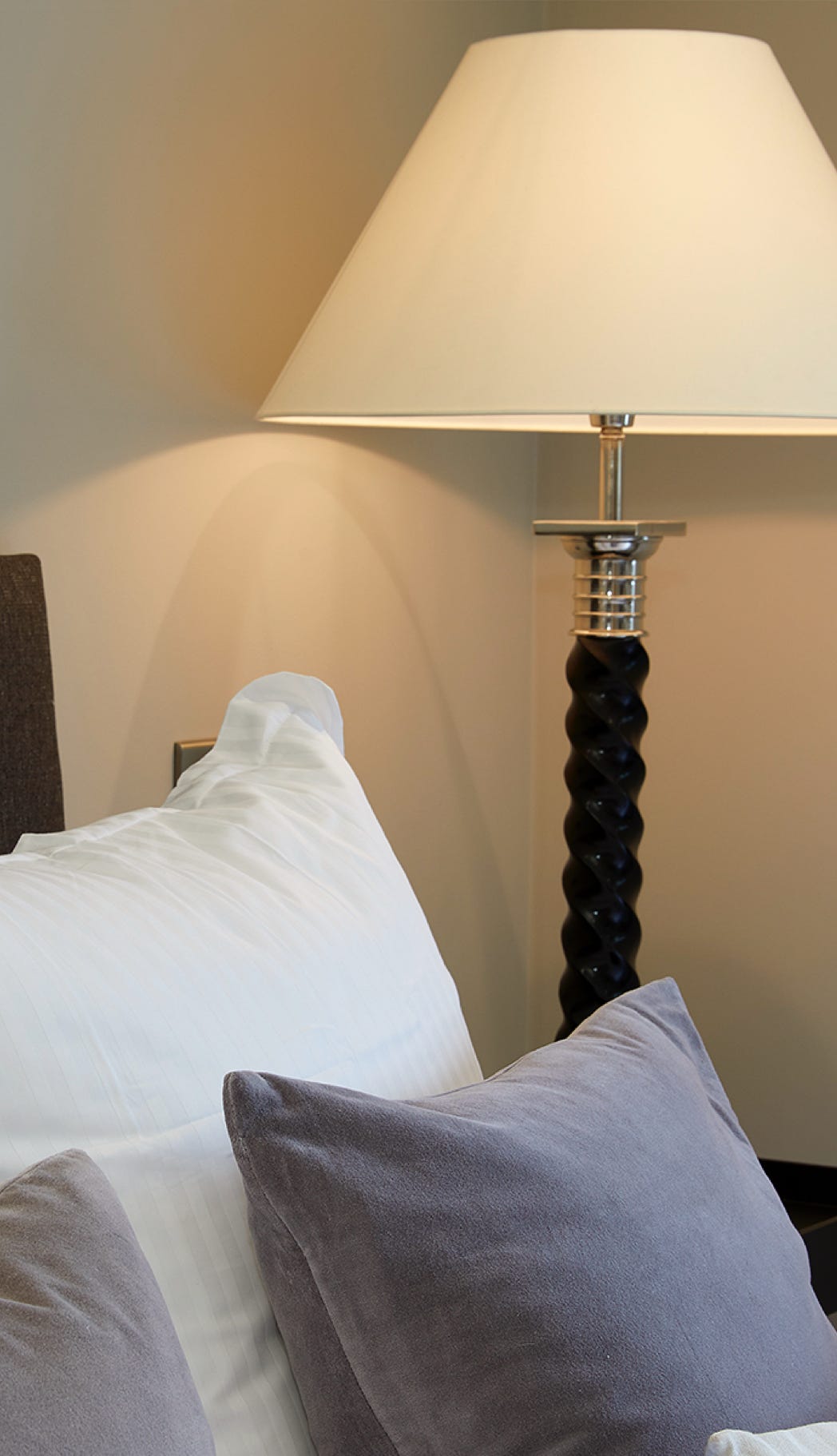Internal Features and Finishes
1.1 Zoned underfloor heating to ground floor
1.2 Central heating with radiators and thermostatic radiator valves to first floor
1.3 Oak veneered internal doors with stylish chrome ironmongery
1.4 Bi-fold doors to all plots except 2 and 3
1.5 Luxury vinyl tiles to ground floors
External Features and Finishes
2.1 Houses built in contemporary red brick using solid traditional methods
2.2 Modern electrically operated garage doors to all plots with garages
2.3 Gravel drives and parking areas
2.4 Turfed front and rear gardens with bespoke landscaping to whole site to compliment the existing natural spinney and surrounding trees
2.5 Plots separated with timber 1800 high fencing with traditional iron railings to frontages along the private road
2.6 Feature porches to all plots
2.7 Water taps to rear patio areas which are mainly south facing and very private


Kitchen
3.1 Individually designed, high quality contemporary kitchens
3.2 Quartz stone worktops to kitchens in plots 5 to 9
3.3 25mm square edge laminate worktop to kitchens in plots 1 to 4
3.4 High quality single oven to all plots
3.5 Combi oven, microwaves to plots 5-8 and warming plate to plot 9
3.6 Feature stainless steel cooker hood to all plots
3.7 Integrated fridge/freezer to plots 1 to4
3.8 Integrated dishwasher to all homes
3.10 Built in washer dryer to plots 1 to 4 and washing machine to plots 5 to 8
Security
4.1 PIR sensors to all external lights
Bathroom
5.1 Stylish white sanitary-ware with contemporary chrome taps
5.2 Chrome thermostatic shower valves and fittings to all bathrooms
5.3 Vanity unit to bedroom 1 ensuite (where space permits)
5.4 Heated chrome towel rail to bathroom
5.5 Luxury vinyl tiles to bathroom and ensuite floors. Porcelanosa wall tiles to all bathrooms and ensuites
Electrical and Multi-Media
6.1 Full fibre broadband to each property
6.2 USB charging sockets to main rooms
6.3 TV point to all bedrooms, living room & kitchen/dining/family
6.4 BT point to a convenient location
6.5 LED downlights throughout
6.6 External feature lights to front and back doors
6.7 Electric vehicle charging point, double socket, and lighting to garages
6.8 External waterproof socket to rear of all plots
Environmental
7.1 Central heating and hot water provided by air source heat pumps
7.2 Sustainable stormwater drainage system
7.3 High levels of insulation to walls, floors & roof spaces
7.4 Double glazed windows (Residence Collection) & doors provide high levels of thermal insulation and reduced heat loss
7.5 Low energy lighting throughout
7.6 Rainwater butts
7.7 Retrofit solar panel installation upgrade available
Additional Features to Various Plots
8.1 Please contact your sales representative for upgrade options
8.2 All plots to come with a 10-year warranty


Images - Computer Generated Images are indicative only. Artists' impressions are drawn from an imaginary viewpoint within an open space and are intended to give an impression of the house design. Photographs are from previous developments. Neither the artists' impressions nor the photographs are intended to give an accurate description of any specific property offered for sale, its setting or its surroundings.
Specification - The details outlined are intended to give a general indication of the proposed specification. The developer operates a policy of continuous product development and reserves the right to alter any part of the development specification at any time. Where brands are specified the developer reserves the right to replace the brand with another of equal quality or better.
Development Layouts - These do not show final details of gradients of land, boundary treatments, local authority street lighting or landscaping. We aim to build according to the layout, but occasionally we do have to change house designs, boundaries, landscaping and the positions of roads, footpaths, street lighting and other features as the development proceeds.
Floorplans - Floorplans and dimensions are taken from architectural drawings and could vary during construction. They are provided for guidance only. Total areas are provided as gross internal areas. Dimensions are for guidance only and all measurements and areas may vary within a tolerance of 5%. Dimensions are not intended to be used for carpet sizes, appliance space or items of furniture. Bathroom and kitchen layouts are indicative only and do not form any part of your contract.
25 Regent Street
RUGBY
Warwickshire
CV21 2PE